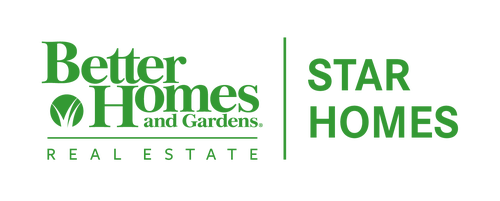


 Midwest Real Estate Data / Better Homes And Gardens Real Estate Star Homes / Jim Starwalt / Better Homes and Gardens Real Estate Star Homes / Scott Straus
Midwest Real Estate Data / Better Homes And Gardens Real Estate Star Homes / Jim Starwalt / Better Homes and Gardens Real Estate Star Homes / Scott Straus 1214 Blue Heron Circle Antioch, IL 60002
12340949
$11,683(2022)
10,019 SQFT
Single-Family Home
2005
Contemporary
117,34
Lake County
Red Wing View
Listed By
Scott Straus, Better Homes and Gardens Real Estate Star Homes
Midwest Real Estate Data as distributed by MLS Grid
Last checked Apr 26 2025 at 8:36 AM GMT+0000
- Full Bathrooms: 2
- Half Bathroom: 1
- Cathedral Ceiling(s)
- Walk-In Closet(s)
- Open Floorplan
- Dining Combo
- Pantry
- Laundry: Main Level
- Laundry: In Unit
- Water-Softener Owned
- Co Detectors
- Ceiling Fan(s)
- Sump Pump
- Water Heater-Gas
- Appliance: Range
- Appliance: Microwave
- Appliance: Dishwasher
- Appliance: Refrigerator
- Appliance: Washer
- Appliance: Dryer
- Appliance: Disposal
- Appliance: Stainless Steel Appliance(s)
- Appliance: Water Softener Owned
- Appliance: Humidifier
- Red Wing View
- Forest Preserve Adjacent
- Garden
- None
- Fireplace: 1
- Fireplace: Living Room
- Fireplace: Gas Log
- Foundation: Concrete Perimeter
- Natural Gas
- Forced Air
- Central Air
- Unfinished
- Full
- Dues: $605/Annually
- Roof: Asphalt
- Utilities: Water Source: Lake Michigan, Water Source: Public
- Sewer: Public Sewer
- Elementary School: Antioch Elementary School
- Middle School: Antioch Upper Grade School
- High School: Antioch Community High School
- Asphalt
- Garage Door Opener
- On Site
- Garage Owned
- Attached
- Garage
- 2,586 sqft
Estimated Monthly Mortgage Payment
*Based on Fixed Interest Rate withe a 30 year term, principal and interest only





Description