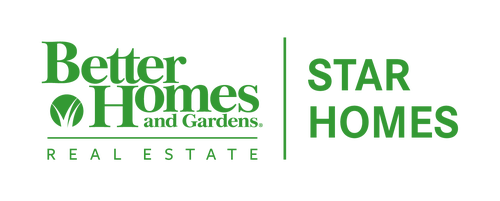


 Midwest Real Estate Data / Better Homes And Gardens Real Estate Star Homes / Jim Starwalt / Better Homes and Gardens Real Estate Star Homes / Lynsey Heathcote
Midwest Real Estate Data / Better Homes And Gardens Real Estate Star Homes / Jim Starwalt / Better Homes and Gardens Real Estate Star Homes / Lynsey Heathcote 41098 N 2nd Street Antioch, IL 60002
12319901
$4,294(2022)
0.49 acres
Single-Family Home
1964
Ranch
117,33
Lake County
Listed By
Lynsey Heathcote, Better Homes and Gardens Real Estate Star Homes
Midwest Real Estate Data as distributed by MLS Grid
Last checked Apr 26 2025 at 8:36 AM GMT+0000
- Full Bathrooms: 2
- 1st Floor Bedroom
- 1st Floor Full Bath
- Paneling
- Laundry: Main Level
- Laundry: In Unit
- Co Detectors
- Water Heater-Gas
- Appliance: Range
- Appliance: Microwave
- Appliance: Dishwasher
- Appliance: Refrigerator
- Appliance: Washer
- Appliance: Dryer
- Forest Preserve Adjacent
- Mature Trees
- Garden
- Level
- Fireplace: 1
- Fireplace: Family Room
- Fireplace: Wood Burning Stove
- Fireplace: Attached Fireplace Doors/Screen
- Natural Gas
- Forced Air
- None
- Roof: Asphalt
- Utilities: Water Source: Shared Well
- Sewer: Septic Tank
- Elementary School: Emmons Grade School
- Middle School: Emmons Grade School
- Asphalt
- On Site
- Garage Owned
- Detached
- Garage
- 1,632 sqft
Estimated Monthly Mortgage Payment
*Based on Fixed Interest Rate withe a 30 year term, principal and interest only





Description