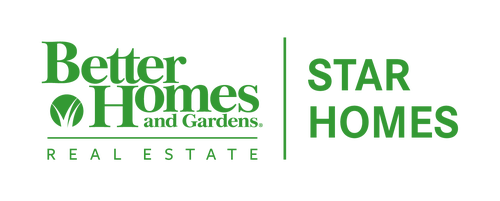 Midwest Real Estate Data / Better Homes And Gardens Real Estate Star Homes / Jim Starwalt / Better Homes and Gardens Real Estate Star Homes / Jeff Bauman
Midwest Real Estate Data / Better Homes And Gardens Real Estate Star Homes / Jim Starwalt / Better Homes and Gardens Real Estate Star Homes / Jeff Bauman 719 Manitou Street Cary, IL 60013
12216559
$6,256(2023)
10,014 SQFT
Single-Family Home
1976
Bi-Level
155,26
McHenry County
Greenfields
Listed By
Jeff Bauman, Better Homes and Gardens Real Estate Star Homes
Midwest Real Estate Data as distributed by MLS Grid
Last checked Apr 26 2025 at 8:36 AM GMT+0000
- Full Bathroom: 1
- Half Bathroom: 1
- 1st Floor Bedroom
- 1st Floor Full Bath
- Walk-In Closet(s)
- Pantry
- Laundry: In Unit
- Water-Softener Owned
- Co Detectors
- Ceiling Fan(s)
- Water Heater-Gas
- Appliance: Range
- Appliance: Dishwasher
- Appliance: Refrigerator
- Appliance: Washer
- Appliance: Dryer
- Appliance: Water Softener Owned
- Greenfields
- Mature Trees
- Garden
- Shed(s)
- Natural Gas
- Forced Air
- Central Air
- Finished
- Exterior Entry
- Rec/Family Area
- Walk-Out Access
- Roof: Asphalt
- Utilities: Water Source: Public
- Sewer: Public Sewer
- Elementary School: Briargate Elementary School
- Middle School: Cary Junior High School
- High School: Cary-Grove Community High School
- Asphalt
- Garage Door Opener
- On Site
- Garage Owned
- Attached
- Garage
- 1,682 sqft
Estimated Monthly Mortgage Payment
*Based on Fixed Interest Rate withe a 30 year term, principal and interest only





Description