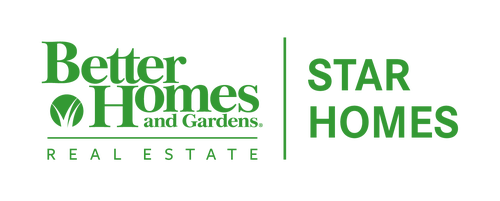


 Midwest Real Estate Data / Better Homes And Gardens Real Estate Star Homes / Jim Starwalt / Better Homes and Gardens Real Estate Star Homes / Tiffany Albavera
Midwest Real Estate Data / Better Homes And Gardens Real Estate Star Homes / Jim Starwalt / Better Homes and Gardens Real Estate Star Homes / Tiffany Albavera 1016 N Crosby Street 29 Chicago, IL 60610
-
OPENSat, Feb 222:00 pm - 4:00 pm
-
OPENSun, Feb 2312 noon - 2:00 pm
Description
12294628
$14,281(2023)
Townhouse
2003
Views
299
Cook County
River Village
Listed By
Tiffany Albavera, Better Homes and Gardens Real Estate Star Homes
Midwest Real Estate Data as distributed by MLS Grid
Last checked Feb 22 2025 at 10:41 PM GMT+0000
- Full Bathrooms: 2
- Half Bathroom: 1
- Appliance: Humidifier
- Appliance: Disposal
- Appliance: Dryer
- Appliance: Washer
- Appliance: Refrigerator
- Appliance: Dishwasher
- Appliance: Microwave
- Appliance: Range
- Water Heater-Gas
- Ceiling Fan(s)
- Co Detectors
- Laundry: Laundry Closet
- Laundry: In Unit
- Pantry
- Dining Combo
- Some Wood Floors
- Some Carpeting
- Built-In Features
- Laundry Hook-Up In Unit
- First Floor Laundry
- Hardwood Floors
- River Village
- Streetlights
- Sidewalks
- River Front
- Park Adjacent
- Landscaped
- Common Grounds
- None
- Fireplace: Gas Log
- Fireplace: Living Room
- Fireplace: 1
- Forced Air
- Natural Gas
- Central Air
- Dues: $267/Monthly
- Brick
- Roof: Other
- Utilities: Water Source: Public
- Sewer: Public Sewer
- Transmitter(s)
- Garage Door Opener(s)
- Attached
- 4
- 1,692 sqft
Estimated Monthly Mortgage Payment
*Based on Fixed Interest Rate withe a 30 year term, principal and interest only



