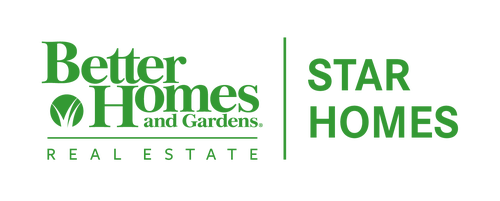 Midwest Real Estate Data / Better Homes And Gardens Real Estate Star Homes / Jim Starwalt / Better Homes and Gardens Real Estate Star Homes / Chris Green
Midwest Real Estate Data / Better Homes And Gardens Real Estate Star Homes / Jim Starwalt / Better Homes and Gardens Real Estate Star Homes / Chris Green 5203 S Kilpatrick Avenue Chicago, IL 60632
12309985
$3,016(2022)
3,790 SQFT
Single-Family Home
1916
299
Cook County
Listed By
Chris Green, Better Homes and Gardens Real Estate Star Homes
Midwest Real Estate Data as distributed by MLS Grid
Last checked Apr 26 2025 at 8:36 AM GMT+0000
- Full Bathrooms: 2
- 1st Floor Bedroom
- 1st Floor Full Bath
- Dining Combo
- Laundry: In Unit
- Co Detectors
- Water Heater-Gas
- Appliance: Range
- Appliance: Microwave
- Appliance: Dishwasher
- Appliance: Refrigerator
- Appliance: Washer
- Appliance: Dryer
- Appliance: Stainless Steel Appliance(s)
- Natural Gas
- Forced Air
- None
- Partially Finished
- Full
- Daylight
- Roof: Tar/Gravel
- Utilities: Water Source: Lake Michigan
- Sewer: Public Sewer
- Off Alley
- Garage Door Opener
- On Site
- Garage Owned
- Detached
- Garage
- 896 sqft
Listing Price History
Estimated Monthly Mortgage Payment
*Based on Fixed Interest Rate withe a 30 year term, principal and interest only





Description