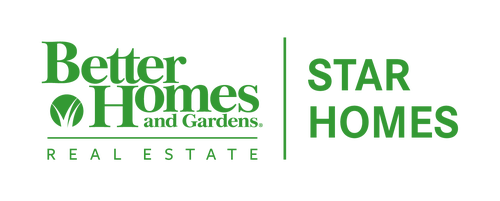


 Midwest Real Estate Data / Better Homes And Gardens Real Estate Star Homes / Jim Starwalt / Better Homes and Gardens Real Estate Star Homes / Kevin Macdonald
Midwest Real Estate Data / Better Homes And Gardens Real Estate Star Homes / Jim Starwalt / Better Homes and Gardens Real Estate Star Homes / Kevin Macdonald 950 N Michigan Avenue 3304 Chicago, IL 60611
12279841
$9,961(2023)
Condo
1984
299
Cook County
One Magnificent Mile
Listed By
Kevin Macdonald, Better Homes and Gardens Real Estate Star Homes
Midwest Real Estate Data as distributed by MLS Grid
Last checked Feb 22 2025 at 10:41 PM GMT+0000
- Full Bathrooms: 2
- Half Bathroom: 1
- Appliance: Oven
- Appliance: Electric Cooktop
- Appliance: Stainless Steel Appliance(s)
- Appliance: Dryer
- Appliance: Washer
- Appliance: Refrigerator
- Appliance: Dishwasher
- Appliance: Microwave
- Appliance: Double Oven
- Water Heater-Gas
- Ceiling Fan(s)
- Co Detectors
- Tv-Cable
- Laundry: Laundry Closet
- Laundry: In Unit
- Dining Combo
- Walk-In Closet(s)
- Built-In Features
- Storage
- Laundry Hook-Up In Unit
- Hardwood Floors
- One Magnificent Mile
- Corner Lot
- Common Grounds
- Foundation: Reinforced Caisson
- Zoned
- Indv Controls
- Radiant
- Electric
- Central Air
- Dues: $1500/Monthly
- Marble/Granite
- Utilities: Water Source: Public
- Sewer: Public Sewer
- Elementary School: Ogden Elementary
- Middle School: Wells Community Academy Senior H
- Heated
- Attached
- 56
- 1,830 sqft
Estimated Monthly Mortgage Payment
*Based on Fixed Interest Rate withe a 30 year term, principal and interest only





Description