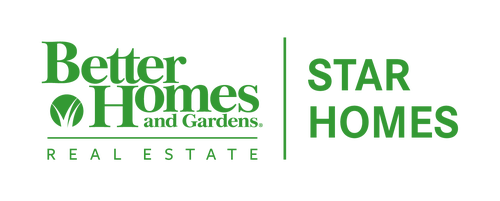 Midwest Real Estate Data / Better Homes And Gardens Real Estate Star Homes / Jim Starwalt / Better Homes and Gardens Real Estate Star Homes / John Zielinski
Midwest Real Estate Data / Better Homes And Gardens Real Estate Star Homes / Jim Starwalt / Better Homes and Gardens Real Estate Star Homes / John Zielinski 339 John M Boor Drive Gilberts, IL 60136
12321824
$4,812(2023)
Townhouse
2003
Views
300
Kane County
Timber Trails
Listed By
John Zielinski, Better Homes and Gardens Real Estate Star Homes
Midwest Real Estate Data as distributed by MLS Grid
Last checked Apr 26 2025 at 8:36 AM GMT+0000
- Full Bathrooms: 2
- Half Bathroom: 1
- Storage
- Walk-In Closet(s)
- High Ceilings
- Open Floorplan
- Granite Counters
- Pantry
- Laundry: Washer Hookup
- Laundry: Upper Level
- Laundry: In Unit
- Co Detectors
- Ceiling Fan(s)
- Water Heater-Gas
- Appliance: Range
- Appliance: Microwave
- Appliance: Dishwasher
- Appliance: Refrigerator
- Appliance: Washer
- Appliance: Dryer
- Appliance: Disposal
- Appliance: Trash Compactor
- Timber Trails
- Common Grounds
- Landscaped
- Natural Gas
- Forced Air
- Central Air
- Dues: $319/Monthly
- Roof: Asphalt
- Utilities: Water Source: Public
- Sewer: Public Sewer
- Elementary School: Gilberts Elementary School
- Middle School: Hampshire Middle School
- High School: Hampshire High School
- Asphalt
- Garage Door Opener
- On Site
- Garage Owned
- Attached
- Garage
- 2
- 1,599 sqft
Estimated Monthly Mortgage Payment
*Based on Fixed Interest Rate withe a 30 year term, principal and interest only





Description