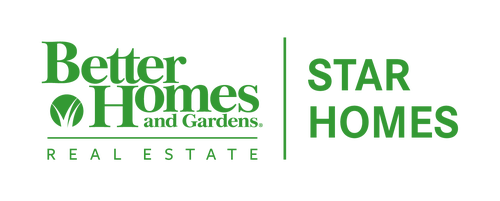


 Midwest Real Estate Data / Better Homes And Gardens Real Estate Star Homes / Jim Starwalt
Midwest Real Estate Data / Better Homes And Gardens Real Estate Star Homes / Jim Starwalt 13 Devonshire Court Grayslake, IL 60030
12109238
$101(2023)
Single-Family Home
1994
Ranch
Views, Water View
120,79
Lake County
Saddlebrook Farms
Listed By
Midwest Real Estate Data as distributed by MLS Grid
Last checked Sep 16 2024 at 7:12 PM GMT+0000
- Full Bathrooms: 2
- Appliance: Dryer
- Appliance: Washer
- Appliance: Refrigerator
- Appliance: Dishwasher
- Appliance: Range
- Water Heater-Gas
- Ceiling Fan(s)
- Co Detectors
- Laundry: Sink
- Laundry: In Unit
- Dining Combo
- Some Carpeting
- Open Floorplan
- Bookcases
- Walk-In Closet(s)
- Built-In Features
- First Floor Full Bath
- First Floor Laundry
- First Floor Bedroom
- Skylight(s)
- Vaulted/Cathedral Ceilings
- Saddlebrook Farms
- Waterfront
- Sidewalks
- Garden
- Water Rights
- Pond(s)
- Landscaped
- Cul-De-Sac
- Forced Air
- Natural Gas
- Central Air
- Dues: $1102/Monthly
- Vinyl Siding
- Roof: Asphalt
- Utilities: Water Source: Community Well
- Sewer: Public Sewer
- High School: Mundelein Cons High School
- Transmitter(s)
- Garage Door Opener(s)
- Attached
- 1,680 sqft
Listing Price History
Estimated Monthly Mortgage Payment
*Based on Fixed Interest Rate withe a 30 year term, principal and interest only





Description