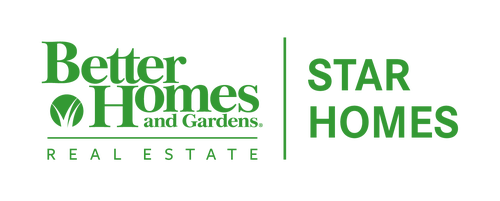


 Midwest Real Estate Data / Better Homes And Gardens Real Estate Star Homes / Jim Starwalt / Better Homes and Gardens Real Estate Star Homes / Amy Luxon
Midwest Real Estate Data / Better Homes And Gardens Real Estate Star Homes / Jim Starwalt / Better Homes and Gardens Real Estate Star Homes / Amy Luxon 257 Lionel Drive Grayslake, IL 60030
-
OPENSat, Apr 2611:00 am - 1:00 pm
Description
12345020
$8,521(2022)
Townhouse
2017
127,46
Lake County
Lake Street Square
Listed By
Amy Luxon, Better Homes and Gardens Real Estate Star Homes
Midwest Real Estate Data as distributed by MLS Grid
Last checked Apr 26 2025 at 9:03 AM GMT+0000
- Full Bathrooms: 2
- Half Bathroom: 1
- Cathedral Ceiling(s)
- Laundry: Washer Hookup
- Laundry: In Unit
- Co Detectors
- Ceiling Fan(s)
- Water Heater-Gas
- Appliance: Range
- Appliance: Microwave
- Appliance: Dishwasher
- Appliance: Refrigerator
- Appliance: Washer
- Appliance: Dryer
- Appliance: Disposal
- Appliance: Humidifier
- Lake Street Square
- Landscaped
- Natural Gas
- Forced Air
- Central Air
- Finished
- Exterior Entry
- Partial
- Daylight
- Dues: $312/Monthly
- Roof: Asphalt
- Utilities: Water Source: Public
- Sewer: Public Sewer
- Elementary School: Prairieview School
- Middle School: Grayslake Middle School
- High School: Grayslake Central High School
- Asphalt
- Garage Door Opener
- On Site
- Garage Owned
- Attached
- Garage
- 2
- 1,874 sqft
Estimated Monthly Mortgage Payment
*Based on Fixed Interest Rate withe a 30 year term, principal and interest only




