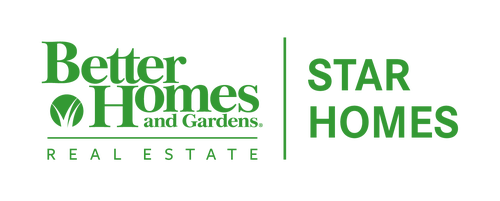
 Midwest Real Estate Data / Better Homes And Gardens Real Estate Star Homes / Jim Starwalt
Midwest Real Estate Data / Better Homes And Gardens Real Estate Star Homes / Jim Starwalt 34451 N Old Walnut Circle 205 Gurnee, IL 60031
12182324
$159(2022)
Condo
2001
Views, Water View
121,50
Lake County
Delaware Place
Listed By
Benjamin Hickman, Re/Max Showcase
Midwest Real Estate Data as distributed by MLS Grid
Last checked Jan 3 2025 at 2:18 AM GMT+0000
- Full Bathrooms: 2
- Appliance: Disposal
- Appliance: Dryer
- Appliance: Washer
- Appliance: Refrigerator
- Appliance: Dishwasher
- Appliance: Microwave
- Appliance: Range
- Water Heater-Gas
- Ceiling Fan(s)
- Co Detectors
- Laundry: Laundry Closet
- Laundry: In Unit
- Some Wall-to-Wall Cp
- Separate Dining Room
- Some Carpeting
- Walk-In Closet(s)
- Storage
- Laundry Hook-Up In Unit
- Elevator
- Delaware Place
- Streetlights
- Sidewalks
- Outdoor Lighting
- Mature Trees
- Pond(s)
- Park Adjacent
- Landscaped
- Common Grounds
- Fireplace: Living Room
- Fireplace: 1
- Forced Air
- Natural Gas
- Central Air
- Dues: $370/Monthly
- Brick
- Vinyl Siding
- Roof: Asphalt
- Utilities: Water Source: Public
- Sewer: Public Sewer
- High School: Warren Township High School
- Heated
- Transmitter(s)
- Garage Door Opener(s)
- Attached
- 3
- 1,374 sqft



