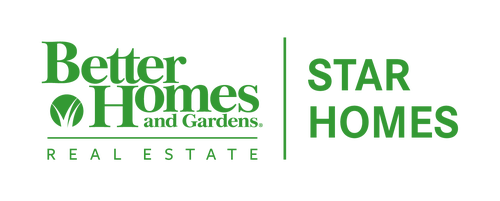


 Midwest Real Estate Data / Better Homes And Gardens Real Estate Star Homes / Jim Starwalt / Better Homes and Gardens Real Estate Star Homes / Randy Blaser
Midwest Real Estate Data / Better Homes And Gardens Real Estate Star Homes / Jim Starwalt / Better Homes and Gardens Real Estate Star Homes / Randy Blaser 4919 Darlene Drive Gurnee, IL 60031
12223263
$8,881(2022)
0.55 acres
Single-Family Home
1968
121,56
Lake County
Listed By
Randy Blaser, Better Homes and Gardens Real Estate Star Homes
Midwest Real Estate Data as distributed by MLS Grid
Last checked Feb 22 2025 at 10:41 PM GMT+0000
- Full Bathrooms: 2
- Half Bathroom: 1
- Appliance: Wall Oven
- Appliance: Range Hood
- Appliance: Built-In Oven
- Appliance: Cooktop
- Appliance: Stainless Steel Appliance(s)
- Appliance: Disposal
- Appliance: Dryer
- Appliance: Washer
- Appliance: Refrigerator
- Appliance: Dishwasher
- Water Heater-Gas
- Sump Pump
- Ceiling Fan(s)
- Co Detectors
- Humidifier
- Laundry: Sink
- Laundry: In Unit
- Workshop Area (Interior)
- Pantry
- Paneling
- Separate Dining Room
- Beamed Ceilings
- Wood Laminate Floors
- Hardwood Floors
- Wood Fence
- Garden
- Chain Link Fence
- Mature Trees
- Park Adjacent
- Fenced Yard
- Shed(s)
- Fireplace: Gas Log
- Fireplace: Basement
- Fireplace: Family Room
- Fireplace: 2
- Forced Air
- Natural Gas
- Central Air
- Storage Space
- Finished
- Full
- Cedar
- Brick
- Roof: Asphalt
- Utilities: Water Source: Public
- Sewer: Public Sewer
- High School: Warren Township High School
- Transmitter(s)
- Garage Door Opener(s)
- Attached
- 1,960 sqft
Estimated Monthly Mortgage Payment
*Based on Fixed Interest Rate withe a 30 year term, principal and interest only





Description