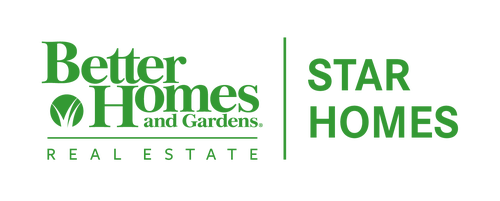


 Midwest Real Estate Data / Better Homes And Gardens Real Estate Star Homes / Jim Starwalt
Midwest Real Estate Data / Better Homes And Gardens Real Estate Star Homes / Jim Starwalt 86 W Big Horn Drive Hainesville, IL 60073
12280479
$3,454(2022)
Townhouse
2002
116
Lake County
Cranberry Lake
Listed By
Midwest Real Estate Data as distributed by MLS Grid
Last checked Feb 22 2025 at 10:41 PM GMT+0000
- Full Bathroom: 1
- Half Bathroom: 1
- Appliance: Dryer
- Appliance: Washer
- Appliance: Refrigerator
- Appliance: Dishwasher
- Appliance: Microwave
- Appliance: Range
- Water Heater-Gas
- Ceiling Fan(s)
- Co Detectors
- Laundry: In Unit
- Pantry
- Granite Counters
- Some Carpeting
- Built-In Features
- Laundry Hook-Up In Unit
- Second Floor Laundry
- Cranberry Lake
- Streetlights
- Sidewalks
- Landscaped
- Common Grounds
- Fireplace: Gas Log
- Fireplace: Double Sided
- Fireplace: Dining Room
- Fireplace: Living Room
- Fireplace: 1
- Forced Air
- Natural Gas
- Central Air
- Finished
- English
- Dues: $315/Monthly
- Vinyl Siding
- Roof: Asphalt
- Utilities: Water Source: Public
- Sewer: Public Sewer
- Elementary School: W J Murphy Elementary School
- Middle School: John T Magee Middle School
- High School: Round Lake Senior High School
- Transmitter(s)
- Garage Door Opener(s)
- Attached
- 2
- 1,280 sqft
Estimated Monthly Mortgage Payment
*Based on Fixed Interest Rate withe a 30 year term, principal and interest only





Description