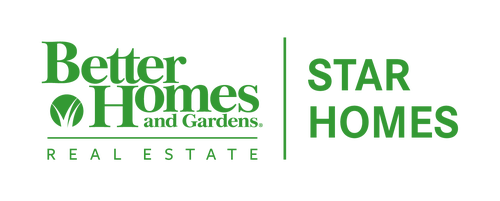


 Midwest Real Estate Data / Better Homes And Gardens Real Estate Star Homes / Jim Starwalt / Better Homes and Gardens Real Estate Star Homes / Patricia Cook
Midwest Real Estate Data / Better Homes And Gardens Real Estate Star Homes / Jim Starwalt / Better Homes and Gardens Real Estate Star Homes / Patricia Cook 34746 N Gerberding Avenue Ingleside, IL 60041
-
OPENSat, Apr 2612 noon - 2:00 pm
Description
12341938
$4,105(2023)
6,011 SQFT
Single-Family Home
1991
124,37
Lake County
Pleasant View
Listed By
Patricia Cook, Better Homes and Gardens Real Estate Star Homes
Midwest Real Estate Data as distributed by MLS Grid
Last checked Apr 26 2025 at 8:36 AM GMT+0000
- Full Bathrooms: 2
- Half Bathroom: 1
- Walk-In Closet(s)
- Separate Dining Room
- Laundry: In Unit
- Laundry: Sink
- Water-Softener Owned
- Ceiling Fan(s)
- Sump Pump
- Water Heater-Gas
- Appliance: Range
- Appliance: Dishwasher
- Appliance: Refrigerator
- Appliance: Washer
- Appliance: Dryer
- Appliance: Range Hood
- Appliance: Water Softener Owned
- Appliance: Gas Cooktop
- Appliance: Gas Oven
- Appliance: Humidifier
- Pleasant View
- Garden
- Foundation: Concrete Perimeter
- Natural Gas
- Forced Air
- Central Air
- Partially Finished
- Storage Space
- Full
- Daylight
- Roof: Asphalt
- Utilities: Water Source: Well
- Sewer: Public Sewer
- Elementary School: Gavin Central School
- Middle School: Gavin South Junior High School
- High School: Grant Community High School
- Asphalt
- Garage Door Opener
- On Site
- Garage Owned
- Attached
- Driveway
- Owned
- Garage
- 1,456 sqft
Estimated Monthly Mortgage Payment
*Based on Fixed Interest Rate withe a 30 year term, principal and interest only




