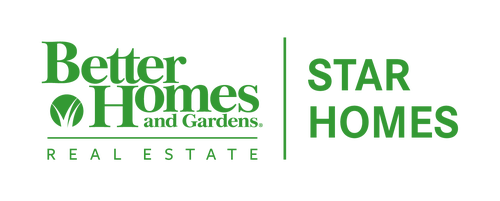


 Midwest Real Estate Data / Better Homes And Gardens Real Estate Star Homes / Jim Starwalt / Better Homes and Gardens Real Estate Star Homes / Scott Straus
Midwest Real Estate Data / Better Homes And Gardens Real Estate Star Homes / Jim Starwalt / Better Homes and Gardens Real Estate Star Homes / Scott Straus 20884 W Verona Avenue Lake Villa, IL 60046
12326764
$8,823(2023)
0.33 acres
Single-Family Home
1938
Views
127,41
Lake County
Venetian Village
Listed By
Scott Straus, Better Homes and Gardens Real Estate Star Homes
Midwest Real Estate Data as distributed by MLS Grid
Last checked Apr 26 2025 at 9:03 AM GMT+0000
- Full Bathrooms: 2
- Cathedral Ceiling(s)
- 1st Floor Bedroom
- 1st Floor Full Bath
- Built-In Features
- Beamed Ceilings
- Open Floorplan
- Paneling
- Laundry: Main Level
- Laundry: In Unit
- Water-Softener Owned
- Co Detectors
- Ceiling Fan(s)
- Sump Pump
- Water Heater-Gas
- Appliance: Range
- Appliance: Microwave
- Appliance: Dishwasher
- Appliance: Refrigerator
- Appliance: Stainless Steel Appliance(s)
- Appliance: Water Softener Owned
- Venetian Village
- Forest Preserve Adjacent
- Water Rights
- Mature Trees
- Garden
- Shed(s)
- Natural Gas
- Forced Air
- Central Air
- Wall Unit(s)
- Cellar
- Roof: Asphalt
- Utilities: Water Source: Well
- Sewer: Septic Tank
- High School: Grayslake North High School
- Asphalt
- On Site
- Garage Owned
- Detached
- Garage
- 1,400 sqft
Estimated Monthly Mortgage Payment
*Based on Fixed Interest Rate withe a 30 year term, principal and interest only





Description