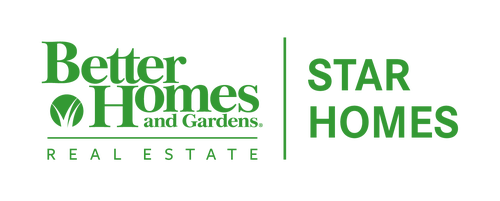 Midwest Real Estate Data / Better Homes And Gardens Real Estate Star Homes / Jim Starwalt
Midwest Real Estate Data / Better Homes And Gardens Real Estate Star Homes / Jim Starwalt 965 Sumac Court Lindenhurst, IL 60046
12174966
$6,519(2023)
Townhouse
1996
127,24
Lake County
Country Place
Listed By
Midwest Real Estate Data as distributed by MLS Grid
Last checked Apr 26 2025 at 8:36 AM GMT+0000
- Full Bathroom: 1
- Half Bathroom: 1
- Hardwood Floors
- Second Floor Laundry
- Laundry Hook-Up In Unit
- Some Carpeting
- Some Wood Floors
- Separate Dining Room
- Pantry
- Laundry: In Unit
- Co Detectors
- Ceiling Fan(s)
- Water Heater-Gas
- Appliance: Range
- Appliance: Microwave
- Appliance: Dishwasher
- Appliance: Refrigerator
- Appliance: Washer
- Appliance: Dryer
- Appliance: Disposal
- Country Place
- Common Grounds
- Forest Preserve Adjacent
- Landscaped
- Garden
- Fireplace: 1
- Fireplace: Living Room
- Fireplace: Gas Log
- Natural Gas
- Forced Air
- Central Air
- Dues: $285/Monthly
- Vinyl Siding
- Roof: Asphalt
- Utilities: Water Source: Public
- Sewer: Public Sewer
- Elementary School: Millburn C C School
- Middle School: Millburn C C School
- High School: Grayslake North High School
- Attached
- Garage Door Opener(s)
- Transmitter(s)
- 2
- 1,596 sqft
Estimated Monthly Mortgage Payment
*Based on Fixed Interest Rate withe a 30 year term, principal and interest only




Description