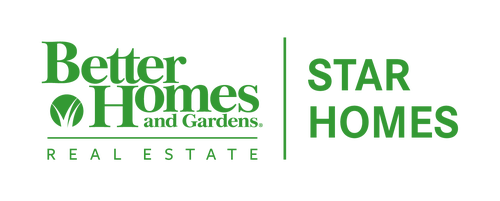


 Midwest Real Estate Data / Better Homes And Gardens Real Estate Star Homes / Jim Starwalt / Better Homes and Gardens Real Estate Star Homes / Scott Straus
Midwest Real Estate Data / Better Homes And Gardens Real Estate Star Homes / Jim Starwalt / Better Homes and Gardens Real Estate Star Homes / Scott Straus 1405 Patrick Drive Mundelein, IL 60060
12270573
$9,746(2022)
8,712 SQFT
Single-Family Home
1997
Contemporary
120,79
Lake County
Cambridge Country North
Listed By
Scott Straus, Better Homes and Gardens Real Estate Star Homes
Midwest Real Estate Data as distributed by MLS Grid
Last checked Feb 22 2025 at 10:41 PM GMT+0000
- Full Bathrooms: 4
- Half Bathroom: 1
- Appliance: Stainless Steel Appliance(s)
- Appliance: Disposal
- Appliance: Refrigerator
- Appliance: Dishwasher
- Appliance: Microwave
- Appliance: Range
- Water Heater-Gas
- Security Cameras
- Sump Pump
- Ceiling Fan(s)
- Co Detectors
- Security System
- Laundry: In Unit
- Dining Combo
- Walk-In Closet(s)
- First Floor Full Bath
- First Floor Laundry
- First Floor Bedroom
- Wood Laminate Floors
- Hardwood Floors
- Bar-Dry
- Cathedral Ceiling(s)
- Cambridge Country North
- Wood Fence
- Sidewalks
- Garden
- Fenced Yard
- Corner Lot
- Poultry Coop
- Pergola
- Fireplace: Attached Fireplace Doors/Screen
- Fireplace: Wood Burning
- Fireplace: Living Room
- Fireplace: 1
- Foundation: Concrete Perimeter
- Forced Air
- Natural Gas
- Central Air
- Storage Space
- Rec/Family Area
- Finished
- Partial
- Vinyl Siding
- Roof: Asphalt
- Utilities: Water Source: Lake Michigan
- Sewer: Public Sewer
- Elementary School: Fremont Elementary School
- Middle School: Fremont Middle School
- High School: Mundelein Cons High School
- Transmitter(s)
- Garage Door Opener(s)
- Attached
- 2,412 sqft
Estimated Monthly Mortgage Payment
*Based on Fixed Interest Rate withe a 30 year term, principal and interest only





Description