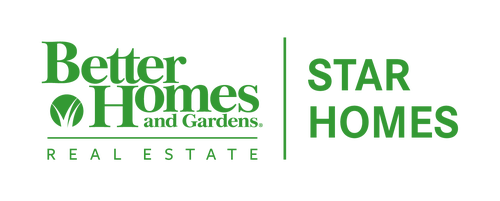


 Midwest Real Estate Data / Better Homes And Gardens Real Estate Star Homes / Jim Starwalt
Midwest Real Estate Data / Better Homes And Gardens Real Estate Star Homes / Jim Starwalt 3365 Beacon Street 14 North Chicago, IL 60064
12324548
$3,255(2023)
Condo
1972
187
Lake County
Strawberry Condos
Listed By
Midwest Real Estate Data as distributed by MLS Grid
Last checked Apr 26 2025 at 8:36 AM GMT+0000
- Full Bathroom: 1
- Cathedral Ceiling(s)
- Wood Laminate Floors
- First Floor Laundry
- Laundry Hook-Up In Unit
- Some Carpeting
- Granite Counters
- Laundry: In Unit
- Co Detectors
- Ceiling Fan(s)
- Appliance: Range
- Appliance: Microwave
- Appliance: Dishwasher
- Appliance: Refrigerator
- Appliance: Washer
- Appliance: Dryer
- Strawberry Condos
- Common Grounds
- Fireplace: 1
- Fireplace: Living Room
- Fireplace: Wood Burning
- Foundation: Concrete Perimeter
- Electric
- Forced Air
- Central Air
- Dues: $254/Monthly
- Other
- Roof: Asphalt
- Utilities: Water Source: Public
- Sewer: Public Sewer
- Assigned
- On Site
- Other
- 2
- 873 sqft
Estimated Monthly Mortgage Payment
*Based on Fixed Interest Rate withe a 30 year term, principal and interest only





Description