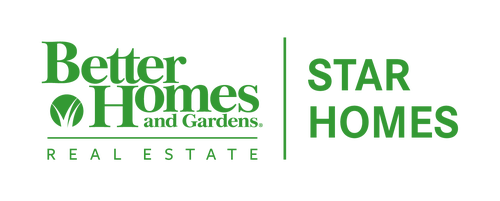


 Midwest Real Estate Data / Better Homes And Gardens Real Estate Star Homes / Jim Starwalt / Better Homes and Gardens Real Estate Star Homes / Christina Bauer
Midwest Real Estate Data / Better Homes And Gardens Real Estate Star Homes / Jim Starwalt / Better Homes and Gardens Real Estate Star Homes / Christina Bauer 10 N Elmhurst Road Prospect Heights, IL 60070
12092668
$9,855(2022)
1.31 acres
Single-Family Home
1940
214,23
Cook County
Smith and Dawsons
Listed By
Christina Bauer, Better Homes and Gardens Real Estate Star Homes
Midwest Real Estate Data as distributed by MLS Grid
Last checked Sep 16 2024 at 7:12 PM GMT+0000
- Full Bathroom: 1
- Appliance: Wall Oven
- Appliance: Electric Cooktop
- Appliance: Water Softener Owned
- Appliance: Dryer
- Appliance: Washer
- Appliance: Refrigerator
- Appliance: Dishwasher
- Appliance: Microwave
- Water Heater-Gas
- Sump Pump
- Water-Softener Owned
- Humidifier
- Laundry: Sink
- Some Wall-to-Wall Cp
- Separate Dining Room
- Some Wood Floors
- Some Carpeting
- Hardwood Floors
- Smith And Dawsons
- Level
- Garden
- Mature Trees
- Park Adjacent
- See Remarks
- Garage(s)
- Second Garage
- Forced Air
- Natural Gas
- Central Air
- Unfinished
- Full
- Brick
- Aluminum Siding
- Roof: Metal
- Utilities: Water Source: Private Well
- Sewer: Septic-Private
- Multiple Garages
- Detached
- Attached
- 1,176 sqft
Estimated Monthly Mortgage Payment
*Based on Fixed Interest Rate withe a 30 year term, principal and interest only





Description