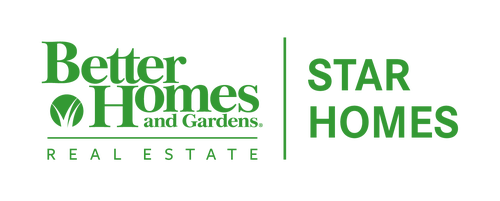


 Midwest Real Estate Data / Better Homes And Gardens Real Estate Star Homes / Jim Starwalt / Better Homes and Gardens Real Estate Star Homes / Sandra "Sandie" Page
Midwest Real Estate Data / Better Homes And Gardens Real Estate Star Homes / Jim Starwalt / Better Homes and Gardens Real Estate Star Homes / Sandra "Sandie" Page 112 W Newbridge Lane Round Lake, IL 60073
12117616
$13,607(2022)
10,019 SQFT
Single-Family Home
2004
Traditional
127,46
Lake County
Madrona Village
Listed By
Sandra "Sandie" Page, Better Homes and Gardens Real Estate Star Homes
Midwest Real Estate Data as distributed by MLS Grid
Last checked Sep 16 2024 at 7:12 PM GMT+0000
- Full Bathrooms: 3
- Half Bathroom: 1
- Appliance: Disposal
- Appliance: Dryer
- Appliance: Washer
- Appliance: High End Refrigerator
- Appliance: Refrigerator
- Appliance: Dishwasher
- Appliance: Microwave
- Appliance: Range
- Water Heater-Gas
- Multiple Water Heaters
- Sump Pump
- Ceiling Fan(s)
- Co Detectors
- Security System
- Humidifier
- Laundry: Laundry Closet
- Laundry: In Unit
- Pantry
- Granite Counters
- Dining Combo
- Some Carpeting
- Walk-In Closet(s)
- Built-In Features
- Second Floor Laundry
- Hardwood Floors
- Vaulted/Cathedral Ceilings
- Madrona Village
- Wood Fence
- Sidewalks
- Garden
- Mature Trees
- Fenced Yard
- Corner Lot
- Shed(s)
- Fireplace: Attached Fireplace Doors/Screen
- Fireplace: Wood Burning
- Fireplace: Family Room
- Fireplace: 1
- Foundation: Concrete Perimeter
- Forced Air
- Natural Gas
- Zoned
- Central Air
- Storage Space
- Rec/Family Area
- Partially Finished
- Partial
- Dues: $89/Quarterly
- Vinyl Siding
- Roof: Asphalt
- Utilities: Water Source: Public
- Sewer: Public Sewer
- Heated
- Transmitter(s)
- Garage Door Opener(s)
- Attached
- 2,583 sqft
Estimated Monthly Mortgage Payment
*Based on Fixed Interest Rate withe a 30 year term, principal and interest only





Description