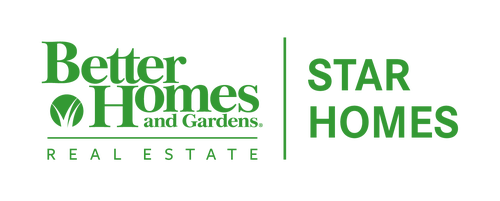


 Midwest Real Estate Data / Better Homes And Gardens Real Estate Star Homes / Jim Starwalt / Better Homes and Gardens Real Estate Star Homes / Jessica Vinci
Midwest Real Estate Data / Better Homes And Gardens Real Estate Star Homes / Jim Starwalt / Better Homes and Gardens Real Estate Star Homes / Jessica Vinci 1550 W Greenwood Avenue Spring Grove, IL 60081
-
OPENSun, Apr 2710:00 am - 1:00 pm
Description
12274942
$14,027(2023)
5.02 acres
Single-Family Home
2004
Ranch
114,124
Lake County
Listed By
Jessica Vinci, Better Homes and Gardens Real Estate Star Homes
Midwest Real Estate Data as distributed by MLS Grid
Last checked Apr 26 2025 at 8:36 AM GMT+0000
- Full Bathrooms: 4
- Half Bathroom: 1
- Wet Bar
- 1st Floor Bedroom
- 1st Floor Full Bath
- Built-In Features
- Walk-In Closet(s)
- Open Floorplan
- Granite Counters
- Separate Dining Room
- Pantry
- Laundry: Main Level
- Laundry: In Unit
- Laundry: Sink
- Water-Softener Owned
- Co Detectors
- Ceiling Fan(s)
- Sump Pump
- Security Cameras
- Water Heater-Gas
- Appliance: Range
- Appliance: Microwave
- Appliance: Dishwasher
- Appliance: Refrigerator
- Appliance: Washer
- Appliance: Dryer
- Appliance: Disposal
- Appliance: Stainless Steel Appliance(s)
- Appliance: Water Softener Owned
- Appliance: Humidifier
- Landscaped
- Wooded
- Mature Trees
- Garden
- Fireplace: 2
- Fireplace: Master Bedroom
- Fireplace: Bedroom
- Natural Gas
- Solar
- Forced Air
- Central Air
- Finished
- Rec/Family Area
- Sleeping Area
- Storage Space
- Full
- Daylight
- Roof: Asphalt
- Utilities: Water Source: Well
- Sewer: Septic Tank
- Elementary School: Lotus
- Middle School: Stanton
- High School: Grant Community High School
- Asphalt
- Garage Door Opener
- On Site
- Garage Owned
- Attached
- Garage
- 3,539 sqft
Listing Price History
Estimated Monthly Mortgage Payment
*Based on Fixed Interest Rate withe a 30 year term, principal and interest only




