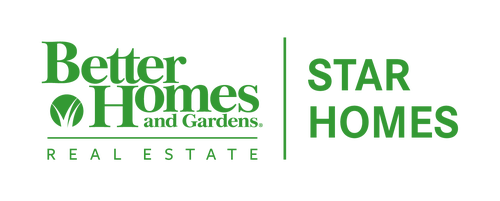


 Midwest Real Estate Data / Better Homes And Gardens Real Estate Star Homes / Jim Starwalt / Better Homes and Gardens Real Estate Star Homes / Patricia Cook
Midwest Real Estate Data / Better Homes And Gardens Real Estate Star Homes / Jim Starwalt / Better Homes and Gardens Real Estate Star Homes / Patricia Cook 16193 Sand Court Wadsworth, IL 60083
12276032
$12,017(2023)
1 acres
Single-Family Home
1998
121,50
Lake County
Listed By
Patricia Cook, Better Homes and Gardens Real Estate Star Homes
Midwest Real Estate Data as distributed by MLS Grid
Last checked Feb 22 2025 at 10:28 PM GMT+0000
- Full Bathrooms: 2
- Half Bathroom: 1
- Appliance: Humidifier
- Appliance: Gas Cooktop
- Appliance: Water Softener Owned
- Appliance: Dryer
- Appliance: Washer
- Appliance: Refrigerator
- Appliance: Dishwasher
- Appliance: Microwave
- Appliance: Double Oven
- Water Heater-Gas
- Sump Pump
- Ceiling Fan(s)
- Co Detectors
- Water-Softener Owned
- Laundry: Sink
- Laundry: In Unit
- Separate Dining Room
- Some Wood Floors
- Some Carpeting
- Open Floorplan
- Beamed Ceilings
- Walk-In Closet(s)
- Built-In Features
- Skylight(s)
- Cathedral Ceiling(s)
- Streetlights
- Pie Shaped Lot
- Garden
- Backs to Trees/Woods
- Mature Trees
- Cul-De-Sac
- Forced Air
- Natural Gas
- Central Air
- Storage Space
- Exterior Access
- Unfinished
- Walk-Out Access
- Cedar
- Roof: Asphalt
- Utilities: Water Source: Well
- Sewer: Septic-Private
- High School: Warren Township High School
- Transmitter(s)
- Garage Door Opener(s)
- Attached
- 2,666 sqft
Listing Price History
Estimated Monthly Mortgage Payment
*Based on Fixed Interest Rate withe a 30 year term, principal and interest only





Description