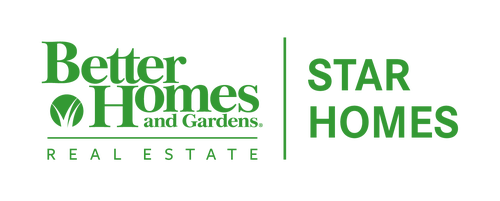


 Midwest Real Estate Data / Better Homes And Gardens Real Estate Star Homes / Jim Starwalt
Midwest Real Estate Data / Better Homes And Gardens Real Estate Star Homes / Jim Starwalt 1900 Swallow Road Twin Lakes, WI 53181
12278950
$9,919(2023)
0.26 acres
Single-Family Home
2020
Contemporary
Kenosha County
Listed By
Midwest Real Estate Data as distributed by MLS Grid
Last checked Apr 26 2025 at 8:36 AM GMT+0000
- Full Bathrooms: 3
- Half Bathrooms: 2
- Sauna
- Hot Tub
- First Floor Bedroom
- First Floor Laundry
- Second Floor Laundry
- First Floor Full Bath
- Built-In Features
- Walk-In Closet(s)
- Beamed Ceilings
- Open Floorplan
- Some Carpeting
- Some Wood Floors
- Separate Dining Room
- Pantry
- Laundry: In Unit
- Laundry: Multiple Locations
- Sump Pump
- Water Heater-Gas
- Appliance: Range
- Appliance: Microwave
- Appliance: Dishwasher
- Appliance: Refrigerator
- Appliance: Washer
- Appliance: Dryer
- Appliance: Stainless Steel Appliance(s)
- Appliance: Range Hood
- Corner Lot
- Landscaped
- Garden
- Fireplace: 2
- Fireplace: Living Room
- Fireplace: Master Bedroom
- Fireplace: Electric
- Natural Gas
- Forced Air
- Central Air
- Partially Finished
- Bath/Stubbed
- Egress Window
- Rec/Family Area
- Storage Space
- Full
- Other
- Fiber Cement
- Roof: Asphalt
- Utilities: Water Source: Well
- Sewer: Public Sewer
- Concrete
- Garage Door Opener
- On Site
- Garage Owned
- Attached
- Garage
- 4,897 sqft
Estimated Monthly Mortgage Payment
*Based on Fixed Interest Rate withe a 30 year term, principal and interest only





Description